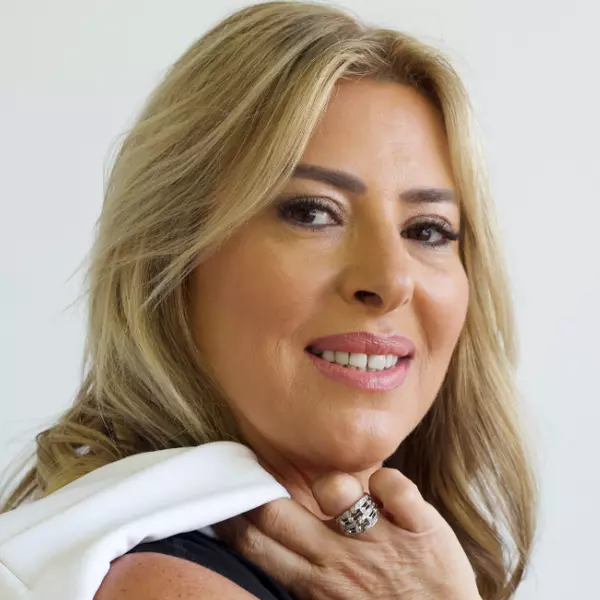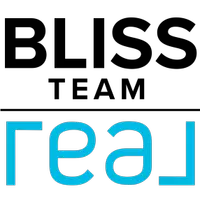For more information regarding the value of a property, please contact us for a free consultation.
Key Details
Sold Price $440,000
Property Type Single Family Home
Sub Type Single Family Residence
Listing Status Sold
Purchase Type For Sale
Square Footage 2,272 sqft
Price per Sqft $193
MLS Listing ID H6099086
Sold Date 10/23/21
Style Ranch, Contemporary
Bedrooms 3
Full Baths 3
Originating Board onekey
Rental Info No
Year Built 1991
Annual Tax Amount $7,359
Lot Size 1.140 Acres
Acres 1.14
Property Description
This is one of those homes were you walk in and your first thought is OMGosh! It is not what I expected, look at this Lrg Open Concept! Which your eyes just keep Flowing from Area to Area,Formal Dining Area adjoined with a Warm Relaxing Space to a Vaulted Living Room with a Wall of Windows,Meantime your Kitchen is positioned in the most perfect area to Entertain all aspects of this home!On the North End is a Bedroom, Main Bath,Office and a Princess Suite.Off of the Main Living Area is a Ballroom Vaulted size Master Suite with its own Private Laundry Room, Sliders to your Private Deck & a Marble Vaulted Master Bath this is Your Retreat! Lower Level has a Versitle Usage,Great Private Mother Daughter Section,Plus a Separate Family Room enhanced by a Fireplace! Lower Level Laundry Room. Must see to Believe! Large Level Yard with a 2 Tier Deck Leading to the Pool, And Don't Forget the Full Front Covered Porch ready for your Comfy Patio Furniture. Close to every Amenity you can think of !
Location
State NY
County Orange
Rooms
Basement Finished, Full, See Remarks, Walk-Out Access
Interior
Interior Features Master Downstairs, First Floor Bedroom, Cathedral Ceiling(s), Eat-in Kitchen, Exercise Room, Formal Dining, Master Bath, Storage, Walk-In Closet(s)
Heating Electric, Oil, Baseboard
Cooling Window Unit(s)
Flooring Hardwood, Wall To Wall Carpet
Fireplaces Number 1
Fireplace Yes
Appliance Dishwasher, Dryer, Microwave, Oven, Refrigerator, Washer, Water Purifier Owned
Laundry In Unit
Exterior
Parking Features Attached, 2 Car Attached, Driveway
Garage Spaces 2.0
Pool Above Ground
Garage true
Private Pool Yes
Building
Lot Description Level
Sewer Septic Tank
Water Well
Level or Stories Three Or More
Structure Type Frame, Vinyl Siding
Schools
Elementary Schools Leptondale Elementary School
Middle Schools John G Borden Middle School
High Schools Wallkill Senior High School
School District Wallkill
Others
Senior Community No
Special Listing Condition None
Read Less Info
Want to know what your home might be worth? Contact us for a FREE valuation!

Our team is ready to help you sell your home for the highest possible price ASAP
Bought with Exp Realty
GET MORE INFORMATION

Elana Magreli
Team Leader | License ID: 10301220393
Team Leader License ID: 10301220393

