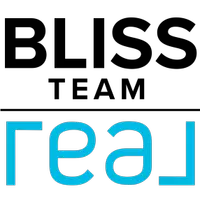For more information regarding the value of a property, please contact us for a free consultation.
Key Details
Sold Price $580,000
Property Type Single Family Home
Sub Type Single Family Residence
Listing Status Sold
Purchase Type For Sale
Square Footage 3,767 sqft
Price per Sqft $153
MLS Listing ID KEYH6154436
Sold Date 06/02/22
Style Colonial
Bedrooms 4
Full Baths 2
Half Baths 1
Originating Board onekey2
Rental Info No
Year Built 2002
Annual Tax Amount $14,043
Lot Size 5.400 Acres
Acres 5.4
Property Description
All the space you imagined and the lifestyle you deserve in a sprawling center hall colonial. This lovely home has fantastic features including a large family room with gas fireplace that flows into a charming eat-in kitchen with ample countertops, a center island, new sliding glass doors, and beautiful refinished hardwood floors. The sophisticated ambiance of the oversized dining room with tray ceiling sets a benchmark in gracious living. Encourage relaxation in this large and luxurious ensuite with a walk-in closet, bathroom w/jacuzzi tub, shower, and a marble countertop sink. Three additional generous-sized bedrooms with wall-to-wall carpeting complete the upper level. The finished basement with expansive living areas has plenty of room for entertaining, a bonus room, and a high-tech theatre room!! To add to the benefits, this home sits on 5.4 tranquil acres with a hot tub and an oversized deck. One look is all it will take to fall in love… don’t miss it! Additional Information: Amenities:Storage,ParkingFeatures:2 Car Attached,
Location
State NY
County Orange County
Rooms
Basement Finished, Full
Interior
Interior Features Cathedral Ceiling(s), Ceiling Fan(s), Chandelier, Eat-in Kitchen, Entrance Foyer, Formal Dining, Primary Bathroom, Pantry, Walk-In Closet(s)
Heating Forced Air, Propane
Cooling Central Air
Flooring Hardwood
Fireplaces Number 1
Fireplace Yes
Appliance Dishwasher, Microwave, Refrigerator, Gas Water Heater
Laundry Inside
Exterior
Exterior Feature Balcony
Parking Features Attached, Driveway, Garage Door Opener
Utilities Available Trash Collection Private
Total Parking Spaces 2
Building
Lot Description Cul-De-Sac, Level, Near School, Near Shops, Part Wooded
Sewer Septic Tank
Water Drilled Well
Level or Stories Two
Structure Type Frame,Vinyl Siding
Schools
Elementary Schools Leptondale Elementary School
Middle Schools John G Borden Middle School
High Schools Wallkill Senior High School
School District Wallkill
Others
Senior Community No
Special Listing Condition None
Read Less Info
Want to know what your home might be worth? Contact us for a FREE valuation!

Our team is ready to help you sell your home for the highest possible price ASAP
Bought with Keller Williams Realty
GET MORE INFORMATION

Elana Magreli
Team Leader | License ID: 10301220393
Team Leader License ID: 10301220393

