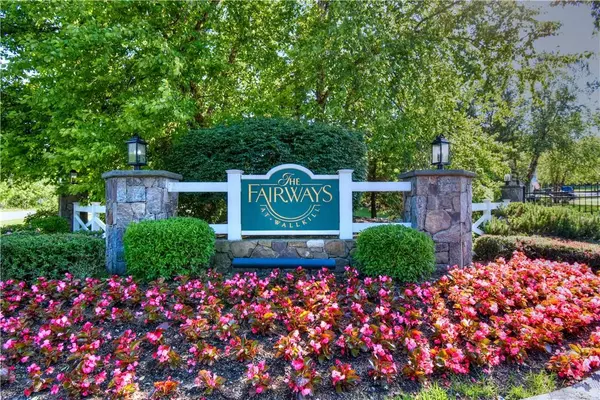For more information regarding the value of a property, please contact us for a free consultation.
Key Details
Sold Price $430,000
Property Type Condo
Sub Type Condominium
Listing Status Sold
Purchase Type For Sale
Square Footage 1,762 sqft
Price per Sqft $244
Subdivision The Fairways
MLS Listing ID KEYH6191475
Sold Date 10/19/22
Style Townhouse
Bedrooms 2
Full Baths 2
Half Baths 1
HOA Fees $523/mo
Originating Board onekey2
Rental Info No
Year Built 2012
Annual Tax Amount $5,467
Lot Size 435 Sqft
Acres 0.01
Property Description
Luxury Living in the fabulous gated community at the Fairways! Impeccable, pristine, immaculate – Just a few words to describe this gorgeous two bedroom Townhouse. Once you enter you will be greeted with dark, cherry hardwood floors. (I dare you to find one little imperfection in the floors!) The gleaming floors flow from the foyer throughout the first floor where there is a beautiful eat-in kitchen with granite countertops and dark cabinets. There is a large open concept dining room and living room. Off of the living room is a spacious trex deck large enough for a big gathering. On the second level there is a large bedroom, full bathroom and expansive closet. In addition, there is a Primary ensuite with two closets, spacious bathroom with a vanity and seating and a large bedroom suitable for evening reading. On the lower level there is enough room for a playroom, home office, second living room or all three! From this level you can walk out onto a bluestone patio with privacy fencing on both sides. Unfinished portion of the basement houses the washer/dryer, mechanicals of the home as well as a large storage area. One paver driveway parking spot exists steps from the front door. The amenities for the Fairways include a clubhouse equipped with an exercise room, kitchen, billiard room, in-ground pool, and a playground. Professional manicured landscaping. Conveniently located near Garnet Health Medical Center, West Hills Country Club, restaurants and shopping. A definite must see!
Location
State NY
County Orange County
Rooms
Basement Partially Finished, Walk-Out Access
Interior
Interior Features Granite Counters, Primary Bathroom
Heating Forced Air, Natural Gas
Cooling Central Air
Flooring Carpet, Hardwood
Fireplace No
Appliance Dishwasher, Dryer, Refrigerator, Washer, Gas Water Heater
Exterior
Parking Features Driveway
Pool Community
Utilities Available See Remarks
Amenities Available Clubhouse, Fitness Center, Gated, Playground
Building
Story 3
Sewer Public Sewer
Water Public
Level or Stories Three Or More
Structure Type Frame,Vinyl Siding
Schools
Elementary Schools William A Carter School
Middle Schools Middletown Twin Towers Middle Sch
High Schools Middletown High School
School District Middletown
Others
Senior Community No
Special Listing Condition None
Pets Allowed Call
Read Less Info
Want to know what your home might be worth? Contact us for a FREE valuation!

Our team is ready to help you sell your home for the highest possible price ASAP
Bought with RE/MAX Benchmark Realty Group
GET MORE INFORMATION

Elana Magreli
Team Leader | License ID: 10301220393
Team Leader License ID: 10301220393

