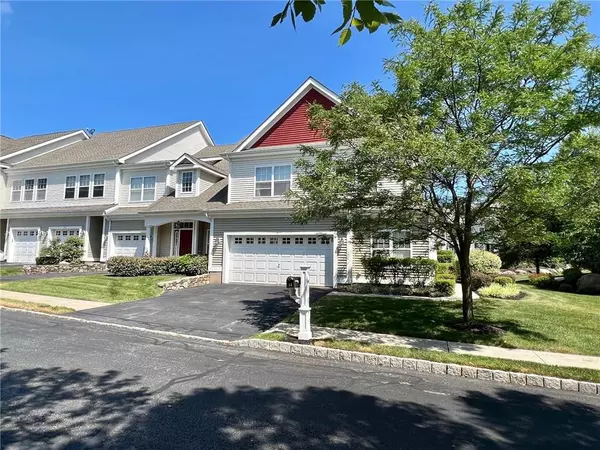For more information regarding the value of a property, please contact us for a free consultation.
Key Details
Sold Price $3,750
Property Type Other Rentals
Sub Type Condominium
Listing Status Sold
Purchase Type For Sale
Square Footage 2,004 sqft
Price per Sqft $1
Subdivision The Fairways
MLS Listing ID KEYH6199633
Sold Date 09/23/22
Style Townhouse
Bedrooms 3
Full Baths 3
Half Baths 1
Originating Board onekey2
Rental Info No
Year Built 2009
Lot Size 435 Sqft
Acres 0.01
Property Description
EXQUISITE end unit FOR RENT in The Fairways. The first level features an eat-in updated kitchen with a huge pantry and gorgeous granite countertops, a dining room, living room and half bath. The living room takes you straight to the glass doors where you will find the patio for some outdoor living. The washer and dryer is conveniently located on the first level. Let's not leave out the large main bedroom, two large closets, one of which is a walk-in closet, and a beautiful main bathroom, which finally completes the first level of this home. Heading upstairs, there are two open areas that can be easily used as a sitting area or an office. Two additional spacious bedrooms, both of which have a walk-in closet. A full hallway bathroom completes the second level. Lots of sunshine enters this home. The basement offers 784 sq. ft. of additional living space. This huge space can be used for many purposes, including, but not limited to, an extended family room, pool table area, home gym, or recreation area. There's also a full bathroom. There are a couple of separate areas in the basement just for storage. Two car garage and a driveway. Walk the beautiful manicured grounds and meet some neighbors. No need to mow the lawn or shovel snow. HOA takes care of all that. This complex provides you with a beautiful pool, a clubhouse with a gym, pool table, lovely library and sitting area. Close to all shops, highways, restaurants, and Garnet Hospital. Come take a look, you will not want to leave! Additional Information: Amenities:Storage,ParkingFeatures:2 Car Attached,Storage: Garage,LeaseTerm: Over 12 Months,12 Months,
Location
State NY
County Orange County
Rooms
Basement Finished, Full, Storage Space
Interior
Interior Features Eat-in Kitchen, Granite Counters, Master Downstairs, Primary Bathroom, Pantry, Walk-In Closet(s)
Heating Forced Air, Natural Gas
Cooling Central Air
Flooring Hardwood
Fireplaces Number 1
Fireplace Yes
Appliance Dishwasher, Dryer, Microwave, Refrigerator, Washer, Gas Water Heater
Exterior
Parking Features Attached, Driveway
Pool Outdoor Pool
Utilities Available Trash Collection Private
Amenities Available Clubhouse, Park
Total Parking Spaces 2
Building
Lot Description Corner Lot, Level, Near Public Transit, Near School, Near Shops
Sewer Public Sewer
Water Public
Schools
Elementary Schools William A Carter School
Middle Schools Middletown Twin Towers Middle Sch
High Schools Middletown High School
School District Middletown
Others
Senior Community No
Special Listing Condition Security Deposit
Pets Allowed No
Read Less Info
Want to know what your home might be worth? Contact us for a FREE valuation!

Our team is ready to help you sell your home for the highest possible price ASAP
Bought with Howard Hanna Rand Realty
GET MORE INFORMATION

Elana Magreli
Team Leader | License ID: 10301220393
Team Leader License ID: 10301220393

