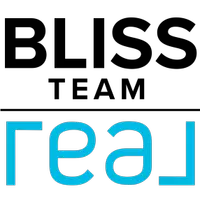For more information regarding the value of a property, please contact us for a free consultation.
Key Details
Sold Price $530,000
Property Type Single Family Home
Sub Type Single Family Residence
Listing Status Sold
Purchase Type For Sale
Square Footage 1,872 sqft
Price per Sqft $283
Subdivision Trapps Farm
MLS Listing ID KEYH6201562
Sold Date 10/31/22
Style Colonial
Bedrooms 3
Full Baths 2
Half Baths 1
Originating Board onekey2
Rental Info No
Year Built 1996
Annual Tax Amount $11,103
Lot Size 2.000 Acres
Acres 2.0
Property Description
PARADISE IN THE HUDSON VALLEY!! Welcome to 24 Millbrook Road, located in the sought-after Trapps Farm development. This magnificent home has been renovated to appeal to even the most persnickety buyer. As you approach this 3 bdrm, 2.5 bth home, you will be welcomed by the rocking chair porch, scenic view, & lush landscape. From the moment you step inside, you’ll be taken away by the brand-new chefs kitchen made of only the finest materials, the gleaming hardwood floors & abundance of natural light. 1st floor features a large living room, dining room & family area. The beautiful large sliders lead to an exquisite backyard oasis with in-ground pool, which is found in only higher end homes. The outdoor space is made complete with a vegetable garden, child play area, & an enormous, open, flat backyard. 2nd floor offers a huge master bedroom suite, & 2 sizeable bedrooms w/updated 2nd full bath. Additional 500 sqft of finished space in the basement completed as an entertainment area. there is a bonus room that is unfinished, which can increase the size of the rec space or used as a off/den/spare room. Young roof, updated utilities, new water filtration system & much more. This Home Will Amaze You! Additional Information: Amenities:Storage,HeatingFuel:Oil Above Ground,ParkingFeatures:2 Car Attached,
Location
State NY
County Ulster County
Rooms
Basement Bilco Door(s), Finished
Interior
Interior Features Chefs Kitchen, Double Vanity, Eat-in Kitchen, Entrance Foyer, Formal Dining, Granite Counters, Pantry, Walk-In Closet(s)
Heating Baseboard, Oil
Cooling Central Air
Flooring Hardwood
Fireplaces Number 1
Fireplace Yes
Appliance Dishwasher, Dryer, ENERGY STAR Qualified Appliances, Microwave, Refrigerator, Washer, Oil Water Heater
Exterior
Parking Features Attached, Driveway, Garage Door Opener
Pool In Ground
Utilities Available See Remarks
Total Parking Spaces 2
Building
Lot Description Level, Views
Sewer Septic Tank
Water Drilled Well
Level or Stories Three Or More
Structure Type Frame,Vinyl Siding
Schools
Elementary Schools Ostrander Elementary School
Middle Schools John G Borden Middle School
High Schools Wallkill Senior High School
School District Wallkill
Others
Senior Community No
Special Listing Condition None
Read Less Info
Want to know what your home might be worth? Contact us for a FREE valuation!

Our team is ready to help you sell your home for the highest possible price ASAP
Bought with Century 21 Alliance Rlty Group
GET MORE INFORMATION

Elana Magreli
Team Leader | License ID: 10301220393
Team Leader License ID: 10301220393

