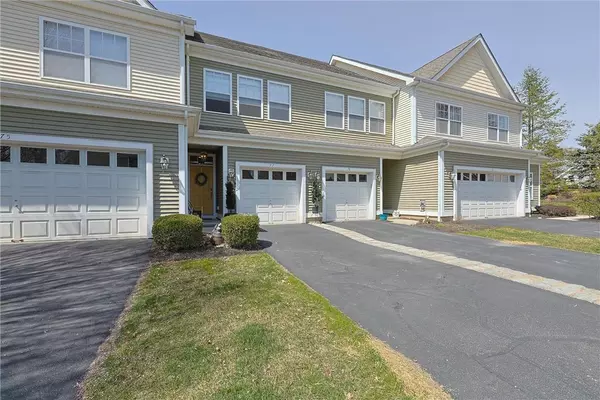For more information regarding the value of a property, please contact us for a free consultation.
Key Details
Sold Price $427,000
Property Type Condo
Sub Type Condominium
Listing Status Sold
Purchase Type For Sale
Square Footage 1,762 sqft
Price per Sqft $242
Subdivision The Fairways
MLS Listing ID KEYH6235446
Sold Date 06/27/23
Style Townhouse
Bedrooms 2
Full Baths 3
Half Baths 1
HOA Fees $541/mo
Originating Board onekey2
Rental Info No
Year Built 2008
Annual Tax Amount $5,381
Lot Size 435 Sqft
Acres 0.01
Property Description
Welcome to Orange County's premier luxury gated community, THE FAIRWAYS which overlooks the West Hills Country Club. Built as a model unit this spacious 2 bedroom, 3 1/2 bath townhome offers carefree living with plenty of upgrades throughout. Beautiful hardwoods, half bath and a family room on the first level that has sliders to the outdoor patio space, perfect for entertaining guests or enjoying a morning cup of coffee. The master bedroom with brand new carpet features a walk in closet and a luxurious master bath with a soaking tub, providing a relaxing retreat after a long day. Recessed lighting adds to the overall ambiance of the home. The second bedroom also features brand new carpet! Rounding out the second floor is a luxury full hall bathroom and laundry! Finished lower level offers incredible potential for an additional family room/living space as it also offers a third full bathroom! Beautiful professional landscaped grounds, gorgeous clubhouse with gym, children's playground and community pool! Incredible location close to Garnet Medical Center, schools, major commuting routes, and all of the area's best shopping and restaurants. Don't miss the opportunity to enjoy carefree living in this beautiful townhome in a premier luxury gated community. Additional Information: ParkingFeatures:1 Car Attached,
Location
State NY
County Orange County
Rooms
Basement Finished
Interior
Heating Forced Air, Natural Gas
Cooling Central Air
Fireplace No
Appliance Electric Water Heater
Exterior
Parking Features Attached, Driveway
Utilities Available See Remarks
Total Parking Spaces 1
Building
Sewer Public Sewer
Water Public
Level or Stories Three Or More
Structure Type Frame,Vinyl Siding
Schools
Elementary Schools William A Carter School
Middle Schools Middletown Twin Towers Middle Sch
High Schools Middletown High School
School District Middletown
Others
Senior Community No
Special Listing Condition None
Pets Allowed No Restrictions
Read Less Info
Want to know what your home might be worth? Contact us for a FREE valuation!

Our team is ready to help you sell your home for the highest possible price ASAP
Bought with Howard Hanna Rand Realty
GET MORE INFORMATION

Elana Magreli
Team Leader | License ID: 10301220393
Team Leader License ID: 10301220393

