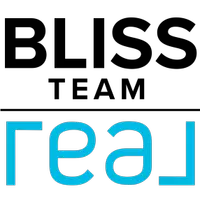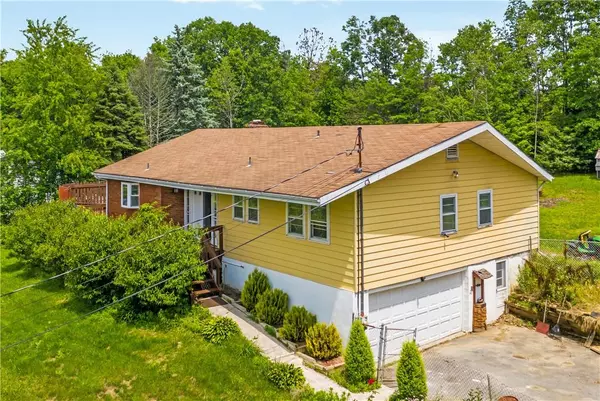For more information regarding the value of a property, please contact us for a free consultation.
Key Details
Sold Price $360,000
Property Type Single Family Home
Sub Type Single Family Residence
Listing Status Sold
Purchase Type For Sale
Square Footage 1,635 sqft
Price per Sqft $220
MLS Listing ID KEYH6283754
Sold Date 04/19/24
Style Ranch
Bedrooms 3
Full Baths 2
Half Baths 1
Originating Board onekey2
Rental Info No
Year Built 1971
Annual Tax Amount $9,220
Lot Size 0.760 Acres
Acres 0.76
Property Description
This charming ranch home is eagerly awaiting its new owner to bring out its true beauty. As you enter the residence through the inviting double doors, you'll step into the spacious entryway on the first floor. To your left, you'll discover the large, bright living room featuring a brick-faced fireplace that adds a touch of warmth and character. The family room features a convenient door leading to a screened porch, offering a peaceful retreat to enjoy the outdoors. From the porch, another door grants access to a wrap-around deck, providing ample space for relaxation and entertaining. Prepare to indulge in the spacious kitchen, which not only offers ample counter and storage space but also showcases beautiful bay windows, framing picturesque views. These same windows are accompanied by sliding glass doors, seamlessly connecting the kitchen to the expansive wrap-around deck. As you continue your tour, you'll find the elegant dining room, ideal for hosting gatherings and creating cherished memories. The master bedroom awaits, complete with a spacious walk-in closet and a full bathroom en suite. Two additional comfortable bedrooms and a hall bathroom complete the main level of this lovely home. Venturing downstairs, you'll be delighted to find a lower-level family room featuring another fireplace, providing a cozy atmosphere for gatherings. A wood-burning stove adds charm and warmth to the space. A convenient powder room is also located on this level, along with additional rooms that can be used to suit your needs, create a home office, game room, or guest area. There is also laundry room for added convenience. Parking will never be an issue with the two-car garage, offering ample space for vehicles and storage. Outside, a large fenced-in yard awaits, providing a secure and private area for outdoor activities. This residence is conveniently situated next to a stunning apple orchard, allowing you to enjoy the beauty of nature right at your doorstep. Additionally, its proximity to local amenities ensures that you have easy access to everything you need. Additional Information: ParkingFeatures:2 Car Attached,
Location
State NY
County Ulster County
Rooms
Basement None
Interior
Interior Features Cathedral Ceiling(s), Ceiling Fan(s), First Floor Bedroom, First Floor Full Bath, Master Downstairs
Heating Baseboard, Electric
Cooling None
Flooring Carpet, Hardwood
Fireplace No
Appliance Dishwasher, Dryer, Electric Water Heater, Refrigerator, Washer
Exterior
Parking Features Attached, Driveway
Fence Fenced
Utilities Available Trash Collection Private
Total Parking Spaces 2
Building
Sewer Septic Tank
Water Drilled Well
Structure Type Aluminum Siding,Frame
Schools
Elementary Schools Plattekill Elementary School
Middle Schools John G Borden Middle School
High Schools Wallkill Senior High School
School District Wallkill
Others
Senior Community No
Special Listing Condition None
Read Less Info
Want to know what your home might be worth? Contact us for a FREE valuation!

Our team is ready to help you sell your home for the highest possible price ASAP
Bought with RE/MAX Town & Country
GET MORE INFORMATION

Elana Magreli
Team Leader | License ID: 10301220393
Team Leader License ID: 10301220393

